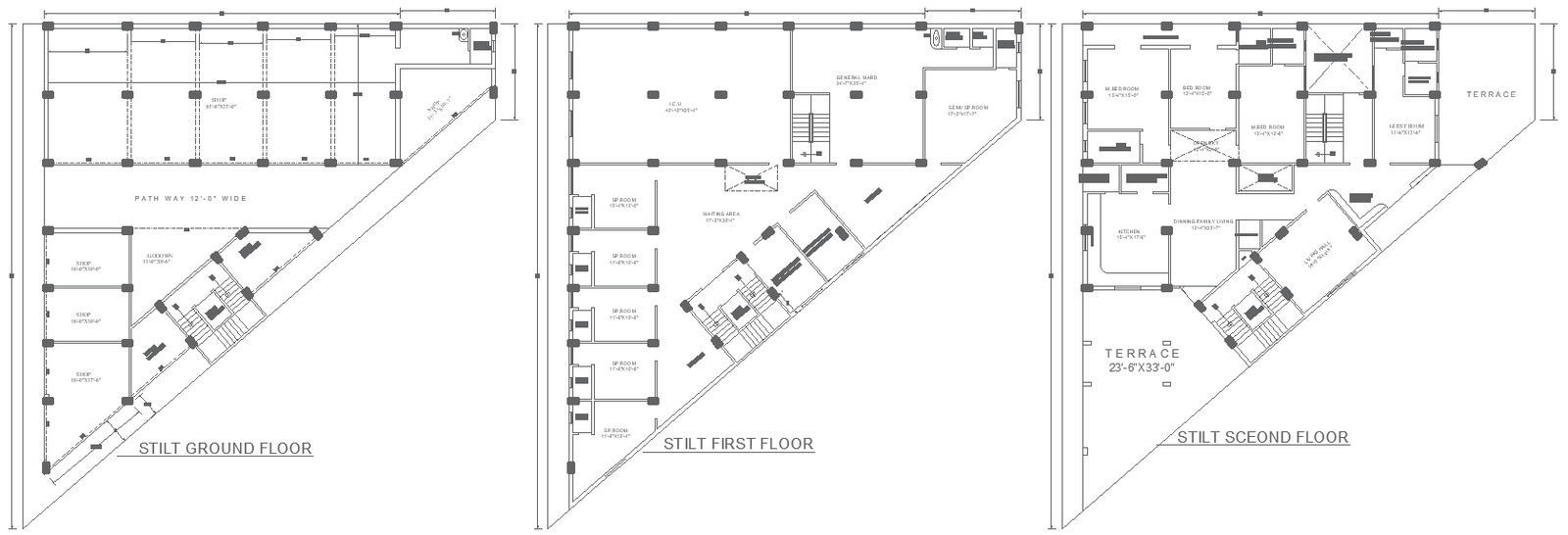67x95 Feet 4BHK House with Hospital and Shop Layout Plan
Description
Download a comprehensive 67ft x 95ft 4BHK house plan with an integrated hospital and shop layout in an AutoCAD DWG file. This versatile design includes residential features like bedrooms, bathrooms, a kitchen, a living hall, a pooja room, a dining area, and a family living space. Additionally, the layout offers a hospital section with ICU rooms, a general ward, consulting rooms, and a waiting area, making it perfect for mixed-use projects. The plan also features commercial shop space, a terrace, a lift, and open-to-sky areas, optimizing both functionality and aesthetics. Ideal for architects and builders, this detailed file serves as a complete blueprint for modern, multi-purpose constructions.

Uploaded by:
Eiz
Luna
